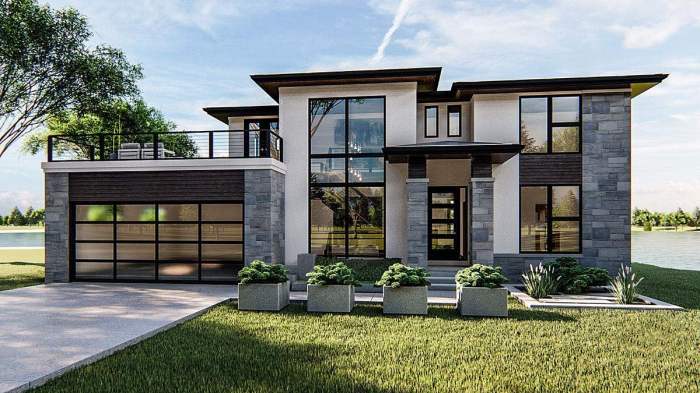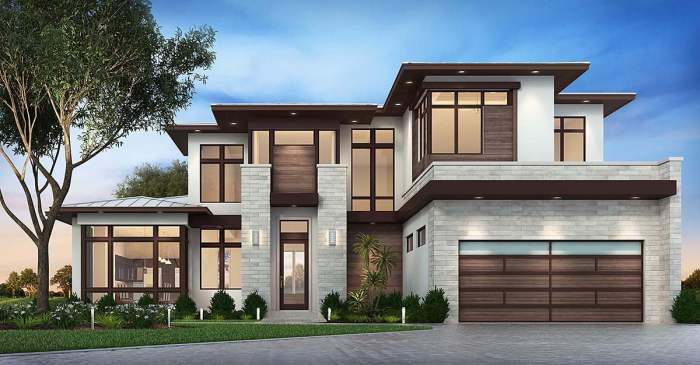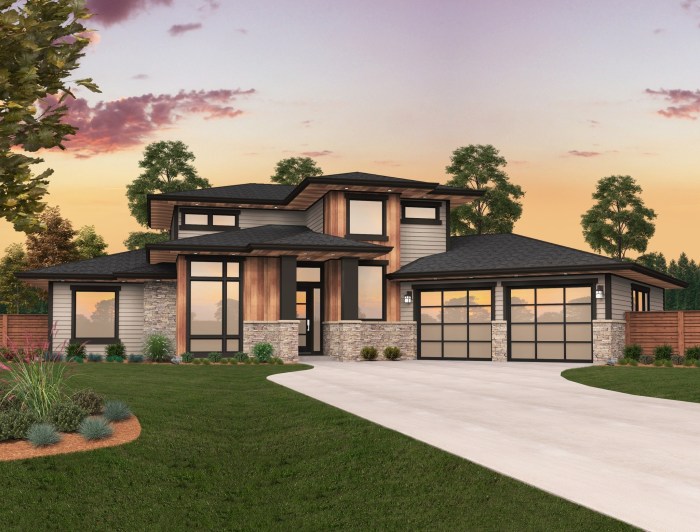Crafting Modern House Plans: A Comprehensive Guide
Embark on a journey through the realm of modern house plans, where innovation meets functionality. This guide offers valuable insights into the world of contemporary architectural design, ensuring a captivating exploration for readers seeking inspiration for their dream home.
Modern house plans have revolutionized the way we perceive residential spaces, blending aesthetic appeal with practicality to create homes that are both visually stunning and highly efficient.
Understanding Modern House Plans

Modern house plans are architectural designs that emphasize simplicity, clean lines, and the use of modern materials such as glass, steel, and concrete. These plans often feature open floor plans, large windows, and an integration of indoor and outdoor spaces.
The evolution of modern architecture has greatly influenced the design of house plans. Originating in the early 20th century, modern architecture broke away from traditional styles and embraced new technologies and materials. This shift led to the development of minimalist, functional, and aesthetically pleasing house plans that are still popular today.Principles of modern design in architecture include the use of geometric shapes, asymmetry, and a focus on minimalism.
Spaces are often open and interconnected, allowing for a sense of flow and continuity throughout the home. Natural light is also a key element, with large windows and skylights being common features in modern house plans.
Elements of Modern House Plans
Modern house plans are characterized by specific elements that set them apart from traditional or contemporary designs. These elements focus on simplicity, clean lines, functionality, and a connection to the outdoors.
Common Elements Found in Modern House Plans:
- Open Floor Plans: Modern house plans often feature open layouts that promote a sense of spaciousness and flow between different areas of the home.
- Large Windows: Natural light is a key component of modern design, so large windows are typically used to bring in ample sunlight and create a seamless connection to the outdoors.
- Minimalist Design: Clean lines, simple shapes, and a lack of ornate detailing are typical of modern house plans, creating a sleek and uncluttered look.
- Integration of Indoor and Outdoor Spaces: Modern homes often blur the boundaries between indoor and outdoor living areas, with features like outdoor patios, courtyards, or rooftop terraces.
- Use of Industrial Materials: Materials like concrete, steel, and glass are commonly used in modern house plans to create a contemporary aesthetic.
Comparison with Traditional or Contemporary Designs:
While traditional designs focus on intricate detailing and historical references, modern house plans prioritize simplicity and functionality. Contemporary designs, on the other hand, may incorporate elements of both traditional and modern styles, but modern house plans tend to have a more minimalist and streamlined approach.
Use of Materials, Colors, and Textures:
In modern house plans, materials are often used in their natural state or with minimal embellishment to showcase their inherent beauty. Neutral colors like white, gray, and black are prevalent, with pops of bold color used sparingly for accents. Textures play a crucial role in adding depth and visual interest to modern interiors, with a mix of smooth surfaces, rough textures, and tactile materials.
Layout and Floor Plan Considerations

When it comes to modern house plans, the layout and floor plan play a crucial role in defining the overall design and functionality of the space. Modern architecture often focuses on creating open, light-filled spaces that seamlessly blend indoor and outdoor living areas.
Let's explore some key considerations in modern layout and floor plan design.
Open Layouts and Natural Light
In modern house plans, open layouts are a common feature that aims to create a sense of spaciousness and flow throughout the home. This design approach eliminates unnecessary walls and partitions, allowing natural light to penetrate deep into the interior spaces.
Large windows, skylights, and glass doors are often incorporated to maximize the entry of natural light, creating a bright and airy atmosphere within the home.
Indoor-Outdoor Connection
Modern house plans often prioritize the integration of indoor and outdoor living areas, blurring the boundaries between the two spaces. This seamless connection allows residents to enjoy the benefits of both environments, whether relaxing indoors or entertaining guests outdoors. Features like sliding glass doors, outdoor patios, and rooftop terraces enhance the indoor-outdoor flow, providing a dynamic and versatile living experience.
Innovative Floor Plan Designs
In modern architecture, innovative floor plan designs are key to optimizing space efficiency and functionality. Examples include open-concept living areas, multi-functional rooms, and flexible layout options that can adapt to changing needs. Unique architectural elements such as mezzanines, cantilevered structures, and atriums add visual interest and character to modern homes, creating a dynamic and contemporary living environment.
Sustainability and Green Design

When it comes to modern house plans, sustainability plays a crucial role in creating a harmonious balance between the built environment and nature. Green design features are commonly incorporated into modern homes to minimize their environmental impact and increase energy efficiency.
Green Design Features in Modern Homes
- Utilization of solar panels to harness renewable energy and reduce reliance on traditional power sources.
- Incorporation of energy-efficient appliances and LED lighting to decrease electricity consumption.
- Implementation of rainwater harvesting systems for irrigation and non-potable water use.
- Integration of passive design strategies such as cross ventilation and natural lighting to reduce the need for artificial heating and cooling.
- Installation of green roofs or living walls to enhance insulation, reduce heat absorption, and promote biodiversity.
Eco-Friendly Materials and Technologies
- The use of recycled or sustainable materials like bamboo flooring, reclaimed wood, and recycled glass for construction and finishes.
- Utilization of high-performance insulation materials to improve energy efficiency and reduce heating and cooling costs.
- Integration of smart home technologies for efficient energy management and monitoring of resource consumption.
- Adoption of water-saving fixtures and greywater recycling systems to minimize water waste and promote conservation.
Summary
In conclusion, modern house plans stand as a testament to the ingenuity and creativity of architectural design. From sustainable features to innovative layouts, these plans offer a glimpse into the future of residential living, where style and functionality harmoniously coexist.
FAQ Resource
What defines modern house plans?
Modern house plans are characterized by clean lines, open spaces, and an emphasis on minimalism.
How do modern house plans differ from traditional designs?
Modern house plans focus on simplicity and functionality, whereas traditional designs may incorporate more intricate detailing and ornamental features.
Are eco-friendly materials commonly used in modern house plans?
Yes, modern house plans often integrate eco-friendly materials such as bamboo flooring, recycled glass, and energy-efficient appliances.




